A walking tour of
Downtown Historic District --
Greenfield Massachusetts
A Brief History of Greenfield
For almost three hundred years people have
been walking Greenfield's ways, raising families, earning a living, and enjoying these surroundings. Please join us as we set out on a tour of our town,
learning more of its history, architecture, and economy.
In the upper Pioneer Valley, Deerfield, Massachusetts was the last
outpost of English settlement through the middle of the 17th century. There
was nothing but wilderness and Indians north to the St. Lawrence River and
west to the Hudson River in Albany. By 1686 some of the more venturesome Deerfield residents crossed the Green River and took grants of land
in what was called the Green River District. This infant Greenfield was a
roughly defined Main Street and a few scattered fortified houses. After
1714, mills were built on the Green River and its tributaries. The population
increased gradually and by 1738 the residents asked to be separated from
Deerfield. However, the town was not divided from Deerfield until 1753.
At the time the population of the town, which then included Gill, was 365.
When word came to Greenfield about the battles at Lexington and
Concord the militia met at the meeting house at Trap Plain and a group of
Minutemen left for Boston. There were some Tory sympathizers, but most
of the inhabitants warmly supported the Patriot cause. The town itself
furnished blankets, clothes and provisions for the underfed and poorly
attired Colonial troops. In the depression that followed the Revolution,
many Greenfield residents supported Shays' Rebellion, and two Greenfield
men were killed in Shays' attack on the arsenal at Springfield.
Toward the end of the 18th century the town grew because of its strategic
location at the junction of the Connecticut and Deerfield rivers. Artisans
and manufacturers arrived in growing numbers attracted by the town's
ample supply of water power. In the early days of the 19* century,
Greenfield's growth continued because of its strategic location on major
transportation routes. By 1810 it was at the crossroads of turnpikes running
north from Springfield, Ma. to Hanover, N.H. and west from Boston to
Albany. Canals completed in the 1790's around the falls of the Connecticut
at Holyoke and Hadley made it a major river port. The Cheapside district
on the Green River was a thriving area of warehouses, stores, and taverns
until the arrival of railroads in the 1840's. The town's trade suffered during
the war of 1812 because of trade embargoes and blockades, causing some
Greenfield merchants to actively protest the war. During the period from
the 1830'stothemid 1860's the pattern of Greenfield's development set in
previous decades -- economic diversification, commercial growth, industrial
growth, and agricultural decline -- was accelerated.
The large railroad yard in nearby East Deerfield, servicing major north/
south and east/west rail traffic, accelerated the town's growth. J. Russell
Cutlery, the nation's first cutlery factory, developed here from prior metalcutting establishments and by 1869 it employed 400 workers.
During the Civil War, Greenfield initially prospered on war contracts
but later suffered as business patterns changed. However, new firms started
to spring up. A number of metal-cutting and cutlery industries became the
forerunners of the Millers Falls Company, the Greenfield Tap and Die
Corporation, and Lunt Silversmiths. In 1895, an electric railway system
was completed between Greenfield and Turners Falls; this was later
extended to Lake Pleasant, Deerfield, and towns down river. For a short
time Greenfield was an automobile manufacturing center, home of the
Oakman and the Wing sport cars.
The approach of World War I caused a great demand for the town' s taps
and dies. Business boomed but declined after the war. The stock market
crash of 1929 affected Greenfield less than much of the rest of the country
because of its diversified industrial and agricultural base and because of its
great proportion of skilled workers.
The re-arming of Europe for war in 1938 and 1939 caused a boom for
locally manufactured products. At the height of World War II, Greenfield
Tap and Die employed over 4000 people and was the largest firm of its type
in the world. Even before the end of the war a decline in military orders
slowed the factories, forcing numerous layoffs.
By the early 1950's, the town freed itself from the recession, employment rose and new housing increased greatly. Construction of Interstate 91
brought new opportunities for development such as the opening of Phoenix
Mutual Insurance Company offices. Establishment of Greenfield Community College in 1962 added another important element to the town's
development.
The Greenfield of today is a happy blend of industry, service, business,
agriculture, transportation, and education. Its lovely rural surroundings
provide recreational opportunities and a bucolic setting for educational
institutions and various cultural activities.
Follow the numbers on map (from back cover)
|
| 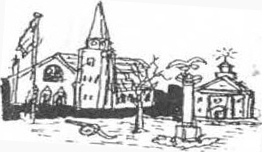
|
|
1 GREENFIELD TOWN COMMON
This common was laid out in the "Greenfield River Plan" in 1749
while Greenfield was still a part of the town of Deerfield, although the
original town common and center of the town was at Trap Plain (now
called Four Corners). Gradually the center of the town's trade and com-
merce developed south to this area. The common, originally much larger
with a watering trough and drinking fountain, was surrounded by an iron
fence. Since 1813, it has been the focal point of all Greenfield's govern-
ment, commercial, legal, and religious activities. County fairs were held
here until the Franklin County Fair became an annual event with grounds
of its own. In the 1920's the tradition of decorating the common with ice
sculpture for the annual winter carnival began—a tradition still carried on
today. Every Christmas the town's nativity scene graces the common.
|
|
| 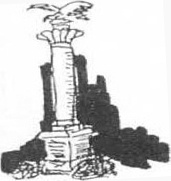
|
| 2 CIVIL WAR MONUMENT
This monument was erected in 1869-1870 and bears the inscription
"Greenfield erects this monument in grateful honor to her patriot sons who
offered their lives in suppressing the Great Rebellion and for preservation
of the national union 1861 -64." Four hundred and seventy-seven local men
fought for the Union of whom 39 were killed and scores of others
wounded. The 27-foot shaft is made of granite from Aberdeen, Scotland
and is surmounted by a bronze eagle with poised wings in the act of seizing
and destroying serpents that have invaded its nest, a symbol of the
successful effort of the national government in winning the Civil War.
|
|
| 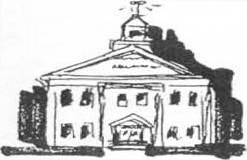
|
|
3 GREENFIELD TOWN HALL
This building has presented three different appearances. It was origi-
nally built in 1848 as Franklin County's second courthouse by Captain
Isaac Damon, an important architect and bridgebuilder.Theoriginal wood
structure was in the Greek Revival style with a cupola. In 1872, the state
promulgated standards of fire and safety for courthouse buildings and to
meet these criteria the building was enlarged into a mid-Victorian structure
with brick sheathing. When a new courthouse was built, the building
became the Town Hall Annex and later the Town Hall. In 1954, the
building was altered again, this time to the Colonial Revival style.
|
|
| 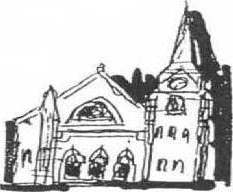
|
|
4 THE SECOND CONGREGATIONAL CHURCH
The establishment of the second congregation was a result of a shift
in the Greenfield population from Trap Plain and its farmland to the
commercial area that had grown up near here. The first church on this site,
built in 1819, was practically identical to the still existing Old Deerfield
Brick Church also built by Damon. In 1868 the brick meeting house was
torn down and this church, in Gothic Revival style, was built from stone
quarried at Highland Park. The clock in the steeple is actually owned by
the Town of Greenfield and not by the church—a custom going back to
medieval times when the clock was usually the only time-piece in the
entire community.
To the left of the front door is a tablet honoring Lorenzo L. Lang-
stroth, a minister of this church, remembered today for inventing the
movable frame beehive.
|
|
| 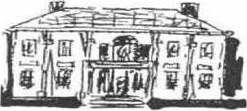
|
|
5 COLEMAN-HOLLISTER HOUSE (McCarthy Funeral Home)
In the early days of Greenfield settlement, Edward Allen built a fort
on this site known for its commanding view of the Pocumtuck hills and the
beautiful Green River valley. In 1794 , William Coleman, Greenfield's
first lawyer, a student of Robert Treat Paine and later a law partner of
Aaron Burr in New York City, hired Asher Benjamin, a prominent and
influential architect, to design a house worthy of the lovely location
overlooking the lower valley. Unfortunately, Coleman's anticipated profit
from a Virginia land scheme fell through shortly after the completion of the
house so he had to sell it and it became in succession a law firm office, a
general store, a tavern, a preparatory school for girls, and, most recently,
a funeral home.
Fine architectural features include Benjamin's palladian window
over an extended portico with Ionic columns and handsome cornice
detailing. The main door has a fan light, side lights, and fluted pilasters.
Pilasters also appear on the facade between bays separating windows on
the first and second floors. Other features include a pentagonal solarium
with pilasters and the pediment of a boarded-up door on the northern side.
An elaborate central staircase in the front hall is typical of Benjamin
Asher's fine design.
|
|
| 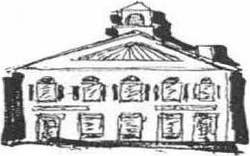
|
|
6 FIRST COUNTY COURTHOUSE (E.A. Hall Building)
This structure, built in 1812-13 as Greenfield's first courthouse, has
played an important role in Greenfield's development into a center for
town and county government, and served as an early meeting place for
town planners and industrialists. After a new courthouse was built, it
served as Greenfield's third meeting house, the first gathering place of
many town congregations and the home of several small businesses bom
from commerce brought by road, river and rail. Greenfield's first newspa-
per, the Greenfield Gazette, was printed here.
The building, in Greek Revival style, is believed to be an Asher
Benjamin design. Its three floors are capped with a classic portico, in the
center of which is a wooden fan. The ridge pole of the original section with
the bark still in place is, one whole tree. As part of Greenfield's Bicenten-
nial celebration, the cupola was reconstructed on the end of the building.
The bell in the cupola reportedly is the original court house bell. It was
traced to the old silk mill at Factory Hollow, then to the Lutheran Church
on Hope St., and finally returned to its original location.
|
|
| 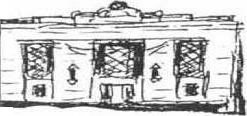
|
|
7 FIRST NATIONAL BUILDING
A bank has occupied this site on the town common for over one
hundred years. This particular bank, completed on May 29, 1929, attests
to the fact that while the rest of America was reeling from the stock market
crash, the town of Greenfield, with its diversified economy, was finan-
cially secure. This building is an outstanding example of Art Deco
architecture and its octagonal clock and recessed doorway are excellent
representations of this late 1920's style. It captures a time period which is
otherwise unrepresented in Greenfield.
|
|
| 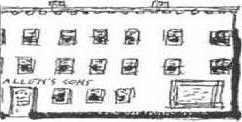
|
|
8 ALLEN CORNER BLOCK
The Allen Block, one of Greenfield's oldest commercial buildings,
has deep roots in the town's past. It was first built to sell goods brought into
the Cheapside dock by river boats. Charlotte Willard started three stores,
the earliest in 1827, to serve the growing consumer traffic brought by boat
and later by train. It was originally a two-storied Georgian structure but in
1881 the roof was raised, a third floor added, and numerous signs painted
to announce the various merchants that operated in the space below. Some
of these signs can still be seen on the northern face. A slight difference in
the coloring of the brick on the third story of the north face indicates the
original lines of the building.
|
|
| 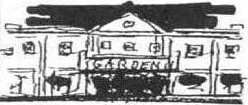
|
|
9 GARDEN THEATER
The Garden theater was built in 1929 by Nathan and Samuel Gold-
stein. It had one of the finest stage settings in New England and was often
referred to as the "most uniquely decorated theater in America." Patrons
sitting in the theater had the feeling of being in acountry garden. The walls
painted by Brunei, a famous artist, held murals of surrounding cottages and
gardens. Overhead stars twinkled continuously and clouds floated across
the sky (an effect created by lights projecting cloud forms on the ceiling).
Music from a three-manual organ accompanied silent films. This grand
theater was recently renovated to house a seven-screen modem movie
theater. The beautiful murals and twinkling stars lie silent beneath the new
walls of plywood and fabric.
|
|
| 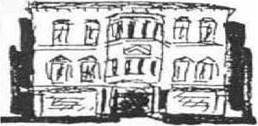
|
|
10 MASONIC HALL
This handsome three-story building houses Greenfield's Masonic
Lodge, the oldest fraternal organization in Franklin County, established in
1795 and a descendant of the Masons chartered by Paul Revere, the first
Grand Master. When built in 1896, the Hall had two stores on the ground
floor, Masonic meeting rooms on the second floor, and the group's chapel
on the third floor. The building has a unique bay-type protrusion in the
central portion that contains the Masonic emblem, false pilasters, a second
floor bay window and above it a date stone with the year 1896 inscribed
in Roman numerals. The third floor is lit with ornate stain glass windows
on the front and eastern sides.
|
|
| 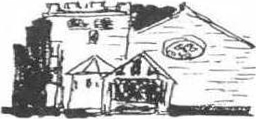
|
|
11 ALL SOULS UNITARIAN CHURCH
Responding to the liberal elements within Puritanism, the Third
Congregational Society, now known as the Unitarian Church, was organ-
ized in 1825 by dissenting membersof the Second Congregational Church.
A Greek Revival style edifice was erected here in 1837.In 1894 this church
was moved to the right rear of the lot where it still can be seen. Formerly
the Greenfield Armory, it is now used by the Greenfield Recorder and
other organizations. The present church was built in 1894 in the English
Revival style with a few elements of the Gothic Revival and Romanesque
styles. The sandstone used in its construction came from the Highland Park
quarry and carved trimmings are of Longmeadow sandstone. There are
carved gargoyles on the tower and on interior roof beams and a memorial
rosette window in the north wall.
The Greenfield Unitarian Society has always been a leader in social
movements. Mary P. Wells Smith, local author of over 20 children's books
of which "The Boy Captive of Old Deerfield" is best known, initiated
annual meetings of local church women leading to the foundation of the
"Women's Club of Greenfield." A boys club, open to all boys in the
community, was established at the church in 1910. This eventually led to
the founding of the local YMCA.
|
|
| 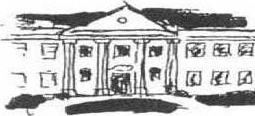
|
|
12 FRANKLIN COUNTY COURT HOUSE
In 1811 Franklin County was established from the upper third of
Hampshire County and Greenfield was named county seat. The first court
house was on Bank Row, now the E.A. Hall Printing Company, and the
second is now the Greenfield Town Hall. The third court house, this
structure in Classical Revival style, was built in 1931 -32. It has the formula
Greek Temple entrance with two-story Corinthian columns, pilasters
behind them at the face of the building and other Classical Revival details
throughout, such as a broken pedimented columned entrance on Hope
Street and medallion decorations at the edge of the parapet. All court cases
are held here and the building also houses offices and departments of the
County Commissioners.
|
|
| 
|
|
13 WASHBURN MEMORIAL (YMCA)
A palatial Victorian home with mansard roof and an impressive
carriage house was built here in 1845 by Judge William T. Davis who sold
it in 1858 to William B. Washburn, three-term governor of Massachusetts
from!871 to 1874. The buildings were willed to the Greenfield YMCA by
his daughter, Mary N. Washburn, in 1942. Originally the carriage house
served as the YMCA building. Later, a gym and swimming pool were
added to the rear of the main building. In 1970 the Washburn house was
demolished and the present YMCA structure was built connecting to the
gymnasium facilities. The magnificent walnut paneling and fireplace from
Governor Washbum's office were saved and now serve as a wall in the
director's room. A portrait of Governor Washburn hangs over the fire-
place.
|
|
| 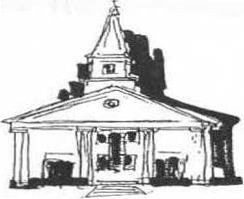
|
|
14 FIRST CHURCH OF CHRIST SCIENTIST
This is the oldest church building in Greenfield, although its exis-
tence in town is relatively new. It was originally erected as a Baptist
Church in Coldbrook Springs, Ma., in 1842. William Lloyd Garrison, the
famed abolitionist, delivered fiery lectures in this church and regular anti-
slavery meetings were held here. When the Quabbin Reservoir was built,
Coldbrook Springs and other towns ceased to exist. Most buildings were
torn down but this church was sold to the Christian Science Church in 1936
for $450. The building was disassembled timber by timber and reas-
sembled at its present site. It rests on six, two-ton granite blocks which
were moved so that even its base would remain original.
|
|
| 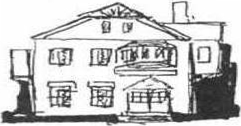
|
| 15 RIPLEY-ROOT HOUSE
This fine stone house at 479 Main St. represents at least two
recognizable styles, early Federalist and Victorian, in a pleasant amalgam
of forms and details. The exterior sandstone walls are laid in a random
ashlar pattern with wide irregular joints casually ruled or scored. In
contrast to this rough surface, the window sills and lintels are precisely-cut
granite. Its present appearance is the result of extensive renovations done
in 1883.The wood gable facing the street with its peacock-like carving and
squared-off "fish scale" wood shingles give a hint of the elaborately
detailed east and west second story projections set back from the street.
Franklin Ripley (1787-1860), the original owner, graduated from
Dartmouth College in 1809, served as a major in the war of 1812, was
admitted to the bar in 1812, and named Judge of Probate in 1854. He was
afounder of the FirstNational Bank of Greenfield in 1821, an incorporator
of the Franklin Mutual Fire Insurance Company, and a president of the
Franklin Savings Institution.
|
|
| 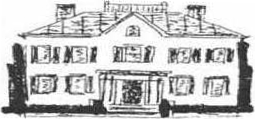
|
|
16 MORGAN-ALLEN HOUSE (491 Main SL)
This Federal Period dwelling was built sometime between 1816 and
1818 by Alexander Morgan. It was the first home of Judge Franklin Ripley
who resided here until he constructed the stone house next door. In 1851
the home was purchased by Franklin R. Allen who, together with his
brother William, operated S. Allen's Sons on the comer of Main Street and
Bank Row, a business enterprise that remained in the Allen family for over
a hundred years. The house has the same frontal proportions and rhythm
as its later neighbor to the east, but culminates in a hipped roof with
chimneys on either side of an unusual widow's walk. The central entry of
the house is accentuated by secondary gable peak at the roof and a generous
four-columned first-floor entry porch which is repeated on a larger scale
in a wing to the west.
|
|
| 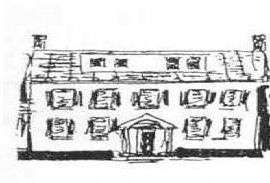
|
|
17 SMITH-KEITH HOUSE (497 Main St.)
This house, the oldest one in the east Main Street area, was built in
1825 by Martin Smith, a gunsmith. This Georgian-style residence main-
tains much of its original character despite the addition of dormer windows
on the north and wood additions on the south and east. The Main Street
entrance, with its glazed fan light above the door, narrow side-lights and
gracefully columned entry porch, is an excellent example of the fine
craftsmanship of the time. The two end-wall chimneys are typical of this
period.
|
|
| 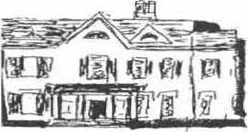
|
|
18 GRINNELL-TUFTS HOUSE (500 Main St.)
This house is an interesting mixture of Gothic and Elizabethan
Revival style with romantic Villa style embellishments. The elevations
feature many fine details from each style and the combination is both
graceful and unique. Historic photographs show that it was at one time an
impressive example of Victorian opulence. This home illustrates how
some of the more palatial homes in America have been constantly
"modernized" to keep up with the latest architectural styles. Through all
its remodeling, this house has remained a valuable architectural statement.
The house was built in 1846 by George Grennell Jr., a state senator
(1824-27), member of the Congress (1832-38), registrar of Probate (1849-
53), and Clerk of Courts (1854-61). He was also a prominent lawyer and
apresident of the Greenfield-Troy Railroad. Nathan Tufts, who owned the
residence from 1929-81, was general manager of the New England Box
Company. He was originally from Somerville, Massachusetts, where his
family had givenland to Tufts College. Betsy Grinnell, daughterof George
Grinnell (who changed the spelling of the family name), married Jonathan
Bird Sr., who built the house next door at 488 Main Street. The hill behind
this house was called "Gun House Hill" because on the top of it was once
located the building that housed the artillery and guns owned by the town
for its protection.
|
|
| 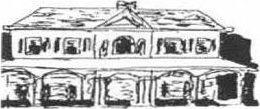
|
|
19 BIRD-FESSENDEN HOUSE (488 Main St.)
This home, sited gracefully on the hill overlooking Main St., is a
distinctive example of late Federalstyle architecture. The three-sided open
veranda around the house increases the spatial impact of the building,
detailed with harmoniously proportioned columns and half arches. The
house is almost Jeffersonian in character, with full-height, double-hung
windows at the first floor, delicate brick arches at doorways, and the
central palladian window over the entrance at the second floor. Other later
stylistic elements appear in such detail as a dentiled cornice and a Greek
Revival roof pediment above the entrance. The house was built in 1845-
6 by Jonathan Bird. It was the residence from 1900-1932 of Franklin
Fessenden, a lawyer, Superior Court judge, and vice-president of the
Franklin Savings Institution. It was later occupied by George Sheldon,
banker and coal dealer.
|
|
| 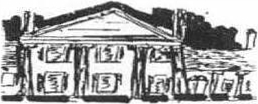
|
|
20 GOULD-CLAPP-POTTER HOUSE (486 Main St.)
This residence is an example of early Greek Revival architecture,
considered one of the finest in the state and perhaps the nation. It was
erected in 1827 by Elijah Gould, a local merchant who operated a
warehouse at Cheapside, with the proceeds of a winning ticket in the
Louisiana lottery. The building was considered wildly ostentatious when
compared to the approximately 300 other houses in the entire town. The
facade is organized in the Ionic Temple motif with four fluted columns
supporting a central overhanging wood pediment. The variation of the
central column and pediment arrangement is repeated in the two side
wings. The nine chimneys are quite tall, accenting the dark slate roofing
throughout. One cannot help but note the unusually Southern flavor of this
residence.
Construction of the house cost so much that the house was an
incomplete shell when it was sold in 1835 to Henry Wells Clapp. He was
an early investor in the John Russell Cutlery Factory, president of the
Greenfield Bank, a founder of the Franklin County Agricultural Society,
the Green River Railroad, the Green River Cemetery Association, and the
Greenfield Gas Works, and was president of the Franklin Savings Institu-
tion. He was also a major benefactor of the St. James Church and helped
erect the first Town Hall. Arthur D. Potter, a successful grain merchant,
owned the house from 1892-1954. The building now houses a radio station
and offices.
|
|
| 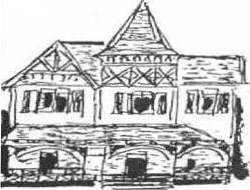
|
|
21 H.K. SYMONS HOUSE (22 High St.)
This home, built about 1875, is one of the few examples of the then-
popular Stick style houses in Greenfield. It has a tall rectangular tower,
with an elongated slate roof. The tower has crisscross stick work below the
cornice, a motif which is repeated at the porch balustrade. The gable ends
have bracketed, exposed tie beams with king posts, the window head and
sill trim are characteristically banded continuously, and the porches
braced with distinctive and graceful arched stick work.
|
|
| 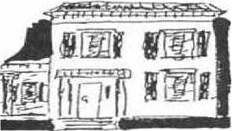
|
|
22 TAYLOR-RUSSELL HOUSE (40 High St.)
This house was built in 1855-56 by Joseph P. Childs in the Greek
Revival style after a design of Asher Benjamin. The wood walls are
grooved to resemble marble or granite.
The house has been owned by several important Greenfield residents.
Rinaldo Rinaldini Taylor, the original owner, was the editor of The
Franklin Democrat, an early Greenfield newspaper. In 1849 he left for the
gold fields of California but failed to strike it rich and returned to this
house. He ran the only millinery store in this town and built the Taylor
Block on Main Street. Other owners were Nathaniel E. Russell, a brother
of John Russell, operator of the first cutlery factory in the United States
located in Greenfield, for which Nathaniel was sales representative, and
one of the Lawler brothers who built and operated the Lawler theater. In
1935 the house was used as a hair dressing salon and then it became a
doctor's office. In 1969 it was converted back to a residence by Colonel
Royal Tanner on his retirement from his army career.
|
|
| 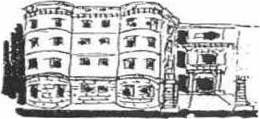
|
|
23 WELDON HOTEL (Weldon House)
The Weldon was one of the first poured concrete and concrete-block
structures built in the USA. Frank O. Wells, Greenfield industrialist, and
Peter Barber, a mason, had two years earlier built a concrete industrial
plant for the Greenfield Tap & Die Corporation. Wells wanted a fireproof
building so this was constructed in the same manner as the plant, with an
iron frame encased in poured concrete. The floors were concrete slabs and
concrete and concrete blocks of various finishes were used for outside
walls. The building contained 24 apartments of 4 and 5 rooms and could
be considered to be one of the first American condominiums. (The idea for
this type of building had come to Wells while seeing similar apartment
buildings on the French Riviera.) In 1914, Mr. Wells turned the building
into a hotel. The Mohawk Trail, running from Boston to Albany and one
of the first American roads constructed as a scenic auto road, ran in front
of the building. He hoped to capitalize on this traffic. A large, one story
dining room was built to the north of the main building, also constructed
with iron frame and concrete. In 1927 the hotel was expanded again,
adding 60 more rooms above the dining room. In its prime, this was a real
luxury hotel, boasting four dining rooms, a bar/lounge, a hairdresser, and
shops for gifts, dresses and furs. During the 1920's and early 30's this hotel
was the winter sports capital of the Northeast. Guests arrived by car from
Boston and by train from New York. They enjoyed skating at Highland
Park, a double toboggan chute beneath Poet Seat Tower and ski jumping.
Strand Mikkelson, a ski jumping Olympic medalist, was in charge of the
ski shop. He had constructed a wooden slope from a porch on the South
side where he taught the rudiments of skiing.
The Weldon's overnight trade waned as new highways bypassed the
center and travel and recreation patterns changed in the 1950's and 60's.
The hotel closed in 1977 but has had a rebirth as a Senior Citizens residence
and activity center.
|
|
| 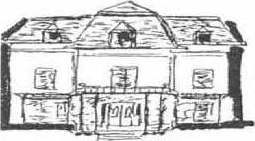
|
|
24 GREENFIELD HISTORICAL SOCIETY
This building is the finest Mansard style residence in Greenfield and
one of the few brick buildings in this style. Its uniqueness is in part derived
from the fact that it was not originally built in the Mansard style but
renovated in that manner in 1886. The tall stately windows and overall
proportions suggest the Italianate style that the house originally featured.
In 1914 the building was acquired by the Greenfield Historical
Society which was founded in 1867 by M ary P. Wells Smith (see stop 11).
The downstairs was converted to a meeting room, two formal front parlors
and a kitchen. A museum is housed in the upper two floors.
|
|
| 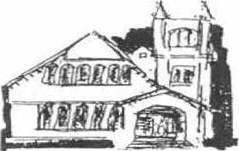
|
|
25 METHODIST CHURCH
The exact stylistic quality of this church has been confused by its
many transformations due to moving, additions, spire renovations, etc..
However, the overall impression is one of a charming Tudor with very
significant stained glass windows. The major window is of a Good
Shepherd motif, with Tiffany-type leading.
|
|
| 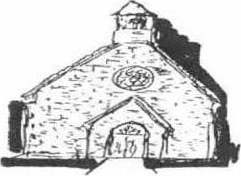
|
|
26 ST. JAMES CHURCH
This fine example of 13th century Gothic-style architecture with its
related structures appears to have been brought intact along with its faith
from England but it was actually built here in 1847. Springfield architect,
Henry Sykes, designer of many of Greenfield's more elaborate buildings,
reputedly planned the church using designs from St. Mary's Church of The
Virgin in Milford, Leeds, Yorkshire, England. Historians believe Con-
necticut River shipwrights may have been hired to build the Church's open
trusses. The original rectory on Federal Street was built in 1*69 and the
Parish Hall in 1909, all in the style of early English half-timbered
buildings.
Of interest is the eagle lectern given in honor of Theodore Judah, a
civil engineer and railroad specialist who lived in Greenfield. He con-
structed stone arches for railroad bridges going north from here and was
later the engineer who surveyed the right of way through the SierraNevada
Mountains to connect the Atlantic and Pacific Railroads. Reverend J. B.
Whiteman visited England in 1909, saw the scout organization there, and
in 1910 sponsored Troop 1 of Greenfield, one of the first boy scout troops
in the nation.
|
|
| 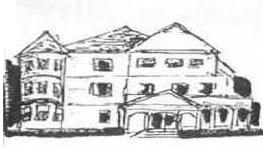
|
|
27 CHURCH STREET HOME (24 Church St.)
This elegant structure is one of the fines t examples of the Queen Anne
style of architecture in the state. It is unusual in that fishscale shingles are
used on both the second and third floors. At the roof line a beautiful finial
decorates the point of the rounded conical roof on the round three story
corner tower, and a very distinctive carved double volute adorns the ridge
i of the main hipped roof. Fine carving and exterior paneling appear in many
of the architectural features of the house such as the entrance porch, second
floor balcony, the projecting third floor gable, and a second floor enclosed
porch on the South side. The house was built about 1855 by Waymes
Potter, Greenfield business man. In 1962 it was sold to the Franklin County
Home for the Aged and converted to an elderly congregate residence.
|
|
| 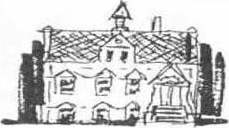
|
|
28 GREENFIELD LIBRARY ASSOCIATION/
ARTS COUNCIL BUILDING
Designed by J. R. Richards of Boston, this structure is oneof the finest
and most unusual Gothic Revival buildings in town. The exterior walls and
buttresses are bricks set in dark mortar with sills, lintels and wall caps of
buff-colored Ohio sandstone. The brick work is embellished with multiple
corbels and several skewed soldier-course inset panels. The steeply
pitched slate roof is topped with an elaborately detailed narrow cupola,
sheathed with fishscale slate shingles. Most of the windows have borders
of stained glass.
This private lending organization was the first library association in
Greenfield. In 1878, Governor Washbum offered to pay for this building
if the directors would purchase the lot and construct the foundation, an
offer that was quickly accepted. (A Greenfield Public Library was not
formed until 1880.) The building now is headquarters of the Arts Council
of Franklin County with offices, a gallery, and classrooms as well as
offices for the Mohawk Trail Concerts.
|
|
| 
|
|
29 U.S. POST OFFICE
This building was the first federal building in Greenfield and was
opened in 1916. It was enlarged in 1939. Of particular interest are the three
reliefs in glazed terra cotta in the lobby. They represent "Planting",
"Mother and Child", and "Reaping" and are the works of Helen Sardeau.
These works were commissioned by the Fine Arts Federal Agency.
|
|
| 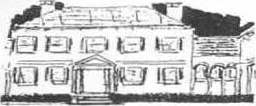
|
|
30 LEAVITT-HOVEY HOUSE (Greenfield Public Library)
Judge Jonathan Leavitt brought his bride here in 1797 when the house
was built and the house remained "the center of culture, taste and social
refinement, where judges, lawyers, and the town's elite were entertained."
I In earlier years there were formal gardens extending all the way back to
Church Street. According to local tradition, 24-year-old Asher Benjamin
designed the house; certainly the quality and style of the structure are
typical of his work. Benjamin published in Greenfield the first American
architectural text book, "The American Builder's Companion". At the
time there were no architects practicing in the USA, but with the aid of this
text "housewrights" could build elegant homes such as were seen in
England. The book adapted English Georgian styles to American methods
and materials. This is a Federal period structure with a wood frame. The
main entrance had a small porch with Doric columns and there are two side
pavilions with Doric piers. There are large elliptical fan lights at the second
story level over each pavilion porch. Originally the west pavilion was used
as a law office and the east as a dining room and kitchen. In 1907 the
building became The Greenfield Public Library and the entire interior was
changed to provide for book stacks and office space. The statue on the
lawn honors Greenfield's veterans of the Spanish-American war.
|
|
| 
|
|
31 SITE OF MANSION HOUSE
On this lot in 1720 was built the first tavern in Greenfield by James
Corse, a hunter, trapper, and famous Indian scout. It became the town's
first gathering place for church and public meetings. In 1828 a three-
storied first brick hostelry was built on the site. With changes and additions
through the years, it continued to be a noted inn and to house a bank and
many business establishments as well. On a sub-zero night in 1959 it was
destroyed by a spectacular fire.
|
|
| 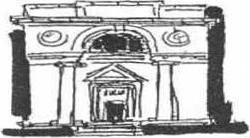
|
|
32 FORMER FRANKLIN SAVINGS BANK (322 Main St.)
This elegant granite building is an interesting example of Greek
Revival architecture modified by Victorian ideas. The architecture, both
interior and exterior, was designed to impress the community with the
importance and solidity of the bank and is unlike any other building in the
area. The front door is in the Greek Revival pattern with Ionic columns and
engaged gables. The Victorian influence is seen in the projecting roof
corners with dentils underneath decorative sills and a granite belt course,
as well as arched and recessed windows. The architect planning the
building provided a symbol of the building's purpose by incorporating six
hand-carved granite medallions depicting old colonial coins, two of which
(on the Federal Street side) represent the oldest coins used in the Massa-
chusetts. The Franklin Savings Institution, which was incorporated in
1834, had its home here when this building was opened in 1911.
|
|
| 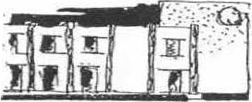
|
|
33 SHAWMUTBANK
To get an idea of how Greenfield looked in the middle 1800's go
inside this bank and observe the large mural in the rear of the lobby painted
by Steven Maniatty, an esteemed local painter. It shows the town common
and many of the surrounding buildings you have already seen.
|
|
| 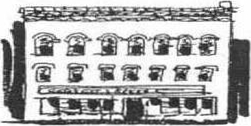
|
|
34 BIRD-HOVEY BUILDING (Barren and Baker, 310 Main St.)
This building was built in 1812 by Jonathan Bird and renovated in
1872 by George Hovey. It and the next three buildings show changes in
brick commercial architecture over a period of some 150 years. This three-
story building is one of Main Street's finest. An elegant Queen Anne style
cornice with corbeling ends in elevated comer blocks. In 1982 the entire
building was repointed and the store fronts reverted to traditional designs
as part of a downtown restoration project.
12
|
|
| 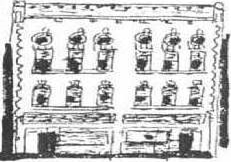
|
|
35 HOLLISTER BLOCK (298-307 Main St.)
The Hollister Block has without question Main Street's most ornate
facade. A handsome wood cornice with dentils and modillion blocks is set
apart from upper story windows by a pronounced course. Comer blocks at
each end of the cornice top granite quoins. Fourth-floor windows, round
and set in an ornamental row of brick, are linked by a granite course and
have granite key stones. A saw-toothed pattern separates the six windows
from their third floor counterparts. The second floor windows have granite
key stones with segmental brick arches, granite sills, and false pilasters
identical to those of the third and fourth floors.
The Hollister Block, like the Pond Block next door, was built months
after the fourth of July fire in 1873 that destroyed the Long building that
originally stood on this site. The building stayed in the Hollister family for
four generations before being sold in 1962. Its function has changed little
since its construction—it still houses offices on the upper floors and stores
at street level.
|
|
| 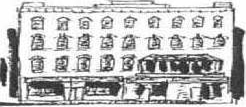
|
|
36 POND BLOCK (276-294 Main St.)
Franklin A. Pond, a local architect and builder of noted prominence,
constructed this Victorian brick building in 1874. The protruding gallery
is possibly its most notable feature. In his lifetime, Pond constructed more
than 500 buildings in Greenfield and over 1,000 other projects.
|
|
| 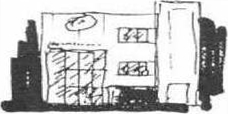
|
|
37 HERITAGE NIS BANK
This building (now housing the Heritage NIS Bank for Savings) was
built as the new home of the Franklin Savings Institution in 1976, in what
has been called Factory Modern style. It represents the latest in brick
construction in that the exterior walls were prefabricated in panels else-
where and were brought here and erected by crane to form the exterior of
the building.
|
|
| 
|
|
38 AMERICAN HOUSE (Wilson's Department Store)
Wilson's Department store is known as one of the finest privately
owned smaller department stores in New England. The stately vented
metal facade erected in 1965 covers buildings that once housed
Greenfield's largest hotel. The American House. Built in 1876 with more
than a hundred rooms, it was later known as the Devens Hotel.
|
|
| 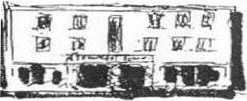
|
|
39 SHOWPLACE THEATER
The theater was built in 1913 and completely remodeled in 1928. It
was the last local theater to have vaudeville acts and housed every variety
show produced in Greenfield. On the brick wall in the alley towards Main
St. signs can still be seen announcing "Victoria Theatre—High Class
Vaudeville and Photoplay," "Keith Vaudeville Circuit," and "Stage En-
trance."
|
|
| 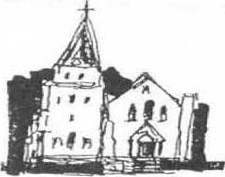
|
|
40 HOLY TRINITY CHURCH
There were only four Catholic families in Greenfield in 1843 when
the first Mass was said in town. Missionary service was provided thereafter
by visiting priests who came to Greenfield once every three months to hear
confessions and to say Mass. This large church in Carpenter Gothic style
was constructed in 1871. At that time it had a congregation of 3,500, and
served Greenfield, Turners Falls, Shelbume Falls, Conway, Colrain, and
South Deerfield, since there were no Catholic churches in those towns at
the time. The church was later raised and a bell tower added.
|
|
| 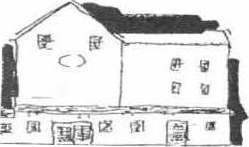
|
|
41 POTTER GRAIN (Pella Products)
The new facade with aluminum siding, new windows and doors,
obscures the original four-storied brick building. Some portions still exist
untouched, however, including the slate roof. The unique feature of this
structure is a six-storied post-and-beam grain elevator built in 1910. Some
of the original auger-type grain elevators and grain-handling mechanism
remain inside, although the majority of the cavernous interior is now used
for warehousing. W. N. Potter and his sons, Arthur and Lucius, built this
factory and grain elevator in 1910 to serve as headquarters of their rapidly
expanding feed business. In 1911 the firm had 11 grain stores county wide.
In 1921 Arthur died and the business was turned over to his son, Arthur,
Jr. By then it was the largest single grain business in the state and by 1929,
26 branch stores had been built through Western Massachusetts.
|
|
| 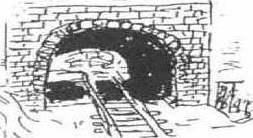
|
|
42 RAILROAD STATION
The large parking area here was the site of Greenfield's railroad
station. The railroad arrived on November 23,1845, and in the same year
the town purchased land for the first depot. The large station erected in
1879 was always busy because Greenfield was located at the intersection
of north/south and east/west railroads. There was a large waiting room, a
restaurant and freight offices. The white building still standing was the
center of the railroad telegraph signal department for this area. In the
1960's the station was torn down since railroad passenger service had all
but disappeared.
Also here one can observe the railroad underpass. This stone.arch,
125 feet long, was constructed in 1848 when the Connecticut railroad was
extended northward to Brattleboro. Stores located on the top of the arch
completely obscure the view of the railroad from anyone traveling along
Main Street.
|
|
| 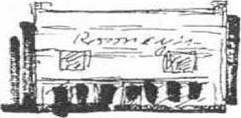
|
|
43 BOTSFORD BLOCK (Rooney's)
A glamorous brick and clapboard building was built here in 1873 by
the Botsford family, who owned several buildings in town. It originally
had a sun roof, a parapet with clock and tall decorative chimneys on each
side.
|
|
| 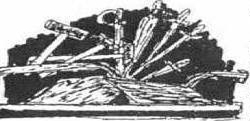
|
|
44 VETERANS MEMORIAL MALL
Veterans Memorial Mall, dedicated November 11, 1965, occupies
the site of Washington Hall, Greenfield's To wn Hall from 1854-1963. The
focal point of the mall is the Peace Symbol, a piece of bronze statuary
^created by sculpture Homer Gunn of Greenfield. It depicts a large anvil
with swords and spears being beaten into plow shares. On the left side of
f the mall is a bronze serpentine wall, also done by Gunn, which incorpo-
rates four plaques listing Greenfield's service personnel who gave their
lives in World War I, World War n, the Korean Conflict, and the Vietnam
War. Weighing over three tons, it shows the history of warfare in the
twentieth century. To the right of the mall is another bronze plaque, this
one commemorating those who gave their lives in the "War of the Union"
1861-65, and at the entrance, on a bronze plaque, is the Gettysburg
Address.
|
|
| 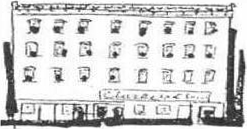
|
|
45 ARMS BLOCK (287-291 Main St.)
George Arms, a fuel wholesaler dealing in anthracite and bituminous
coal, built this structure in 1876 to house his expanding business. The
original George A. Arms Block sign painted between the second and third
floor still exists. An elaborate corbeled cornice with Queen Anne detailing
is topped by copper drains and a flat roof. This building, located at the
corner of Greenfield's two busiest thoroughfares, has helped to play a
major role in the town's growth.
|
Map:
 This booklet was prepared by the Greenfield Heritage Trail Committee organized by
This booklet was prepared by the Greenfield Heritage Trail Committee organized by
W. Leon Weeks to increase the appreciation of Greenfield's past and present. Represen-
tatives from many organizations assisted in preparing this booklet and producing
historical markers erected around the town. The organizations involved are:
Arts Council of Franklin County
Greenfield Chamber of Commerce
Greenfield Historical Commission
Greenfield Historical Society
Greenfield Kiwanis Club
Historic Deerfield, Inc.
Media Services Center, Greenfield Community College
Pioneer Valley Studies Program, Greenfield Community College
Recreation Department, Town of Greenfield
Members of the committee are: Robert Abair, Walter Boyd, Dr. Larry Buell, Dora
Clarkson, Alice Crawford, Polly Davis, Robert DeRusha, Dr. Bernard Drabeck, Alfred
Dray, Case Gallagher, Michael Kocela, Peter Miller, David Proper, Eleanor Weeks, and
W. Leon Weeks.
For this booklet special thanks are due to W. Leon Weeks, Editor in Chief; Dr. Larry
Buell, Walking Tour chairman; Dr. Bernard Drabeck, editor; Thomas Boisvert, produc-
tion; and Eleanor Weeks, secretary. The following organizations have provided vital
assistance: Charming L. Bete Co., Inc. for printing; Dray Publications for booklet design;
Music Hill Studios for illustrations; and Greenfield Chamber of Commerce for distribu-
tion. Funding for this booklet and historical markers in town was provided by the Green-
field Kiwanis Club.













































 This booklet was prepared by the Greenfield Heritage Trail Committee organized by
This booklet was prepared by the Greenfield Heritage Trail Committee organized by